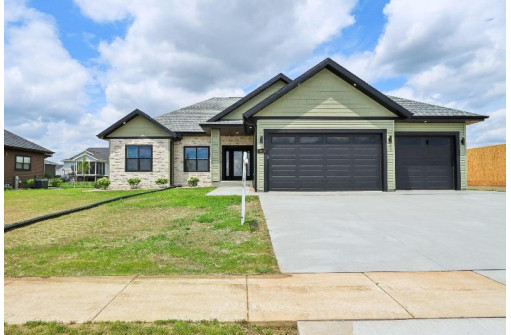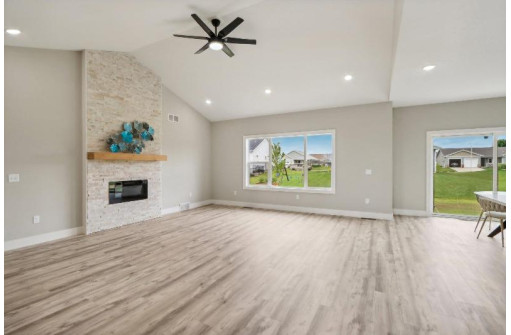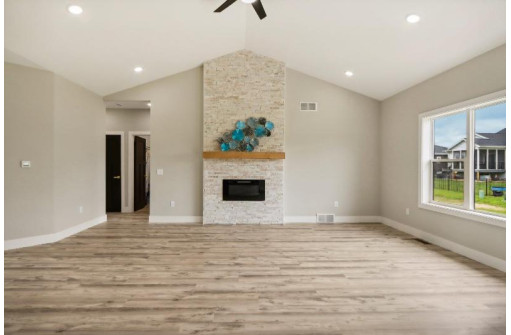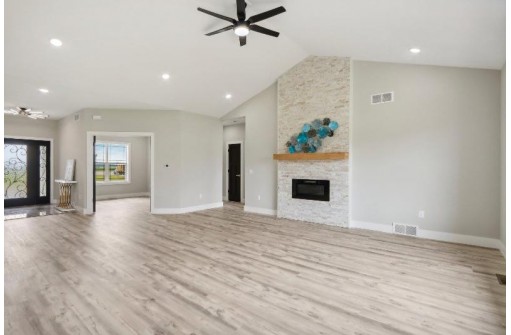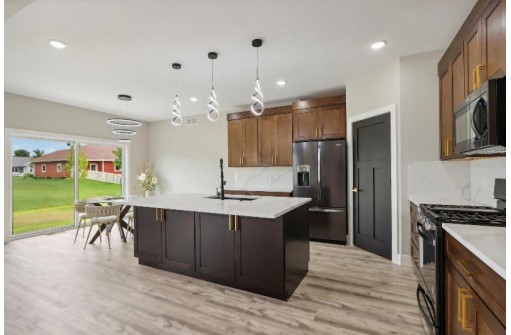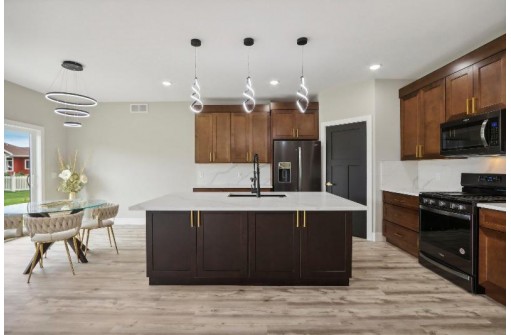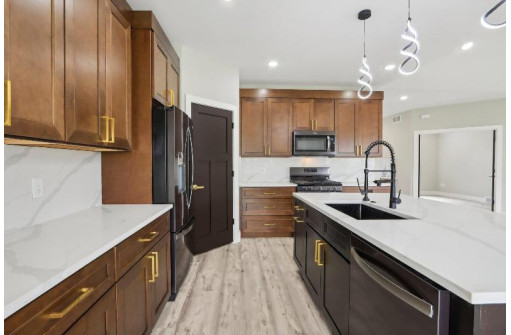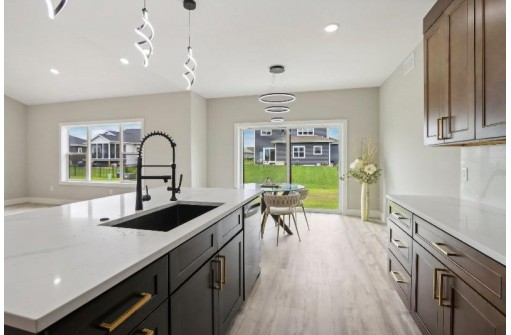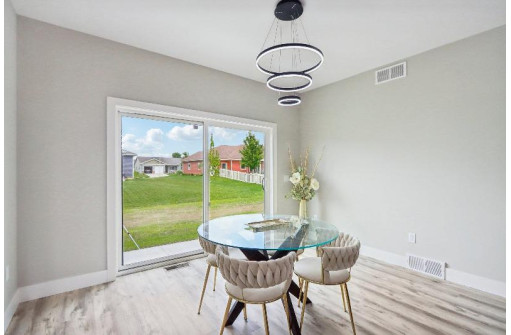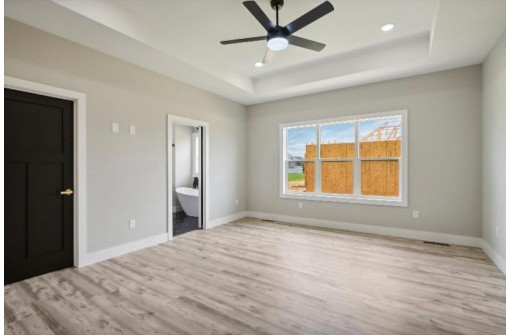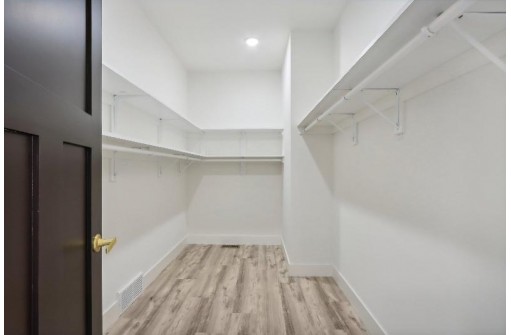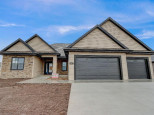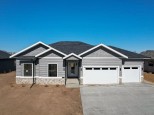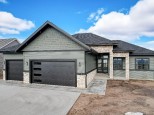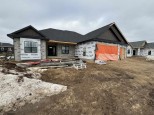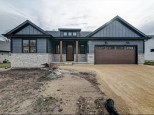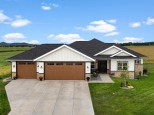Property Description for 2013 Mulberry Street, Sauk City, WI 53583
Completion date 5/30/2024. BRING YOUR FINISHING TOUCHES! Ranch Home w/3 Bedrooms, 1st Floor Office, 2.5 Baths, 1st Floor Laundry + Oversized 3 Car Insulated Garage! STUNNING Kitchen w/ Quartz Countertops, Walk-in Pantry, Quartz Backsplash, Stainless Steel Appliances + Dinette Area that opens to the Great Room w/Soaring Cathedral Ceilings & Fireplace! Gorgeous LVP Flooring Throughout Kitchen & Great Room! Master Suite w/Large Walk-in Closet + Full Bath w/Beautiful Tiled Walk-in Shower & Soaking Tub! White Trim Throughout! The Lower Level is Ready for Future Finishing of a Family Room, 4th Bedroom + Full Bath! Estimated
- Finished Square Feet: 2,132
- Finished Above Ground Square Feet: 2,132
- Waterfront:
- Building Type: 1 story, Under construction
- Subdivision: Cardinal Estates
- County: Sauk
- Lot Acres: 0.28
- Elementary School: Call School District
- Middle School: Sauk Prairie
- High School: Sauk Prairie
- Property Type: Single Family
- Estimated Age: 2024
- Garage: 3 car, Attached, Opener inc.
- Basement: Full, Full Size Windows/Exposed, Poured Concrete Foundation, Stubbed for Bathroom
- Style: Ranch
- MLS #: 1973706
- Taxes: $100
- Dining Area: 13x10
- Master Bedroom: 15x14
- Bedroom #2: 12x11
- Bedroom #3: 12x11
- Kitchen: 13x11
- Living/Grt Rm: 16x12
- DenOffice: 12x10
- Foyer: 6x7
- Laundry: 9x6
- Mud Room: 6x5
